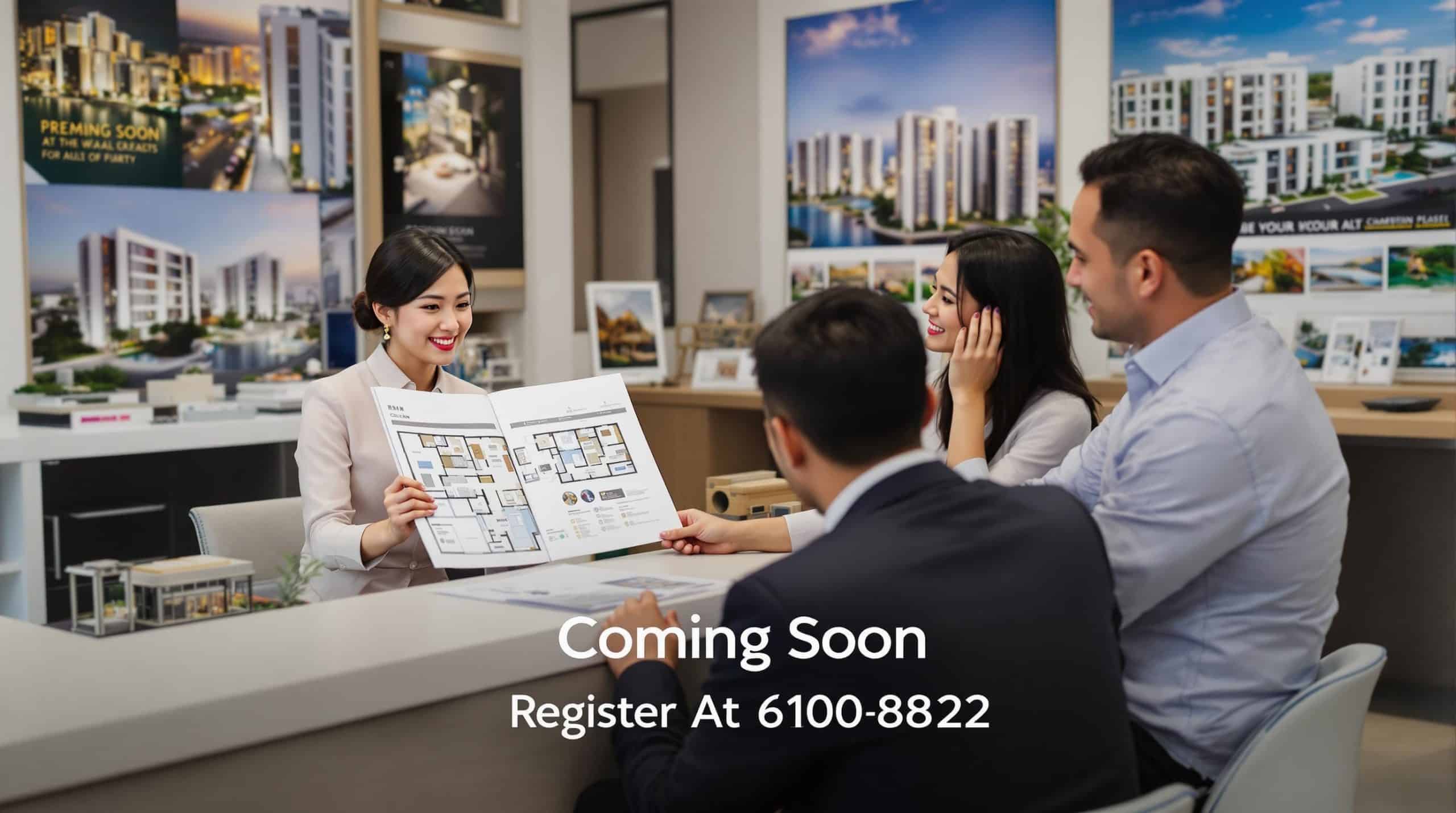The Robertson Opus Condo Floor Plans
Robertson Opus‘s meticulously crafted floor plans cater to a variety of lifestyles and preferences. The development offers a range of unit layouts, from cozy studios to spacious three-bedroom apartments, each designed with functionality and aesthetic appeal in mind. The floor plan features include:
- Well-proportioned living and dining areas that promote seamless flow
- Efficiently designed kitchens equipped with modern appliances and ample storage
- Generously sized bedrooms that provide a comfortable retreat for rest and relaxation
- Thoughtfully placed windows that allow natural light to flood the interior spaces
- Balconies or terraces in selected units, offering an extension of living space
The architects behind Robertson Opus have carefully considered every aspect of the floor plans, focusing on space optimization and design aesthetics. The intelligent layout maximizes the use of available space, ensuring that each unit feels open and airy. High-quality interior finishes, such as premium flooring and elegant fixtures, add a touch of sophistication to the living spaces. With attention to detail and a commitment to creating functional yet stylish homes, Robertson Opus’s floor plans are sure to impress discerning buyers.
Choose from various choice unit that are designed from homebuyers with different requirements. Choose from 1 to 4 bedrooms, according to your needs and budget.
Units are well layout with effective layout, giving you the best value for money. Together with good home appliances and finishing, rest assured you are in for a dream home at The Robertson Opus.

Images are for illustrative purpose only.
Thank you for considering The Robertson Opus as your future home, you will soon be able to explore and download the condo’s floor plan and e-brochure. The gallery is also available for your consideration on the latest perspectives of the development. Please also see the latest video of the fly-through as well as more info on the project. We will also update the balance unit chart as soon as it is available to provide the latest unit available. Please see more info on developer details and track record as well.
The latest site plan and floor plan is available here together with the pricing and elevation chart. There are many different layout types for your consideration. Please see the location of the project as well as the showflat location. Kindly register before coming to the showflat to ensure that there is an appointed sales person at the showflat for the viewing.
THE ROBERTSON OPUS
SCHEDULE VIEWING
We’d love to hear from you. If you have a quick question or want to view actual units for sale, feel free to call, email or use the contact form to the right. We can’t wait to hear from you soon!
