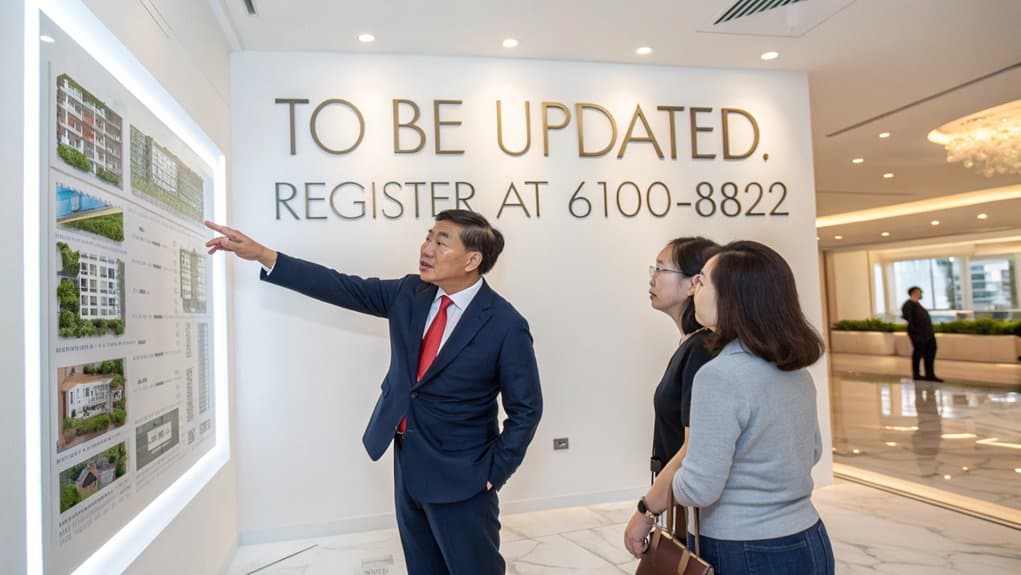THE ROBERTSON OPUS CONDO SITE PLAN
The Robertson Opus offers equally impressive amenities. See The Robertson Opus 360 Showflat Virtual Tours.
The site plan for Robertson Opus is a demonstration to the development’s thoughtful design and efficient use of space. You’ll find an array of site amenities, including a 50-meter lap pool, jacuzzi, fitness center, and clubhouse, all strategically positioned for easy access and best functionality. The landscaping features, such as the verdant gardens and tranquil water features, are interspersed throughout the grounds, providing a serene and inviting environment for residents to relax and unwind.
The unit layouts are designed to maximize living space and natural light, with a mix of studio, one-bedroom, two-bedroom, and three-bedroom configurations to suit various lifestyles and family sizes. Parking facilities are conveniently located in the basement levels, ensuring ample space for residents’ vehicles without compromising the development’s aesthetics. Community spaces, such as the function room and children’s playground, are thoughtfully placed to foster social interaction and a sense of belonging among residents. The Robertson Opus site plan showcases a well-conceived design that prioritizes both functionality and livability, creating an excellent living environment for its residents.

If you require any assistance to understand the floorplan layout or to identify an ideal unit, do feel free to contact us at 61008822
Thank you for considering The Robertson Opus as your future home, you will soon be able to explore and download the condo’s floor plan and e-brochure. The gallery is also available for your consideration on the latest perspectives of the development. Please also see the latest video of the fly-through as well as more info on the project. We will also update the balance unit chart as soon as it is available to provide the latest unit available. Please see more info on developer details and track record as well.
The latest site plan and floor plan is available here together with the pricing and elevation chart. There are many different layout types for your consideration. Please see the location of the project as well as the showflat location. Kindly register before coming to the showflat to ensure that there is an appointed sales person at the showflat for the viewing.
THE ROBERTSON OPUS
SCHEDULE VIEWING
We’d love to hear from you. If you have a quick question or want to view actual units for sale, feel free to call, email or use the contact form to the right. We can’t wait to hear from you soon!
